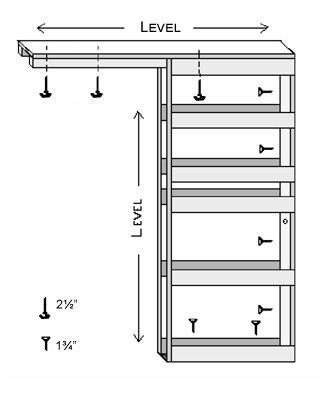 Click on image for larger view
Click on image for larger view
- Set frame into rough opening
- Secure back and bottom of frame to floor and wall
- Level vertical styles and header
- Level open end of track with mounting bracket if supplied and screw bracket to stud
- It is recommended that screws be used to secure track and frame to house framing. Please inspect sketch of frame for further clarification.
To calculate the rough openings:
Height = door height + 4 ½”
Single Door: Door size x 2 + 2”
Double Door: Door size x 4 + 2 ¼”
We realize that sometimes there are unusual circumstances where ordinary rough openings will not work or the customer will want something outside the ordinary. We can help you out! Use the form to contact our management team and we will assist you.
